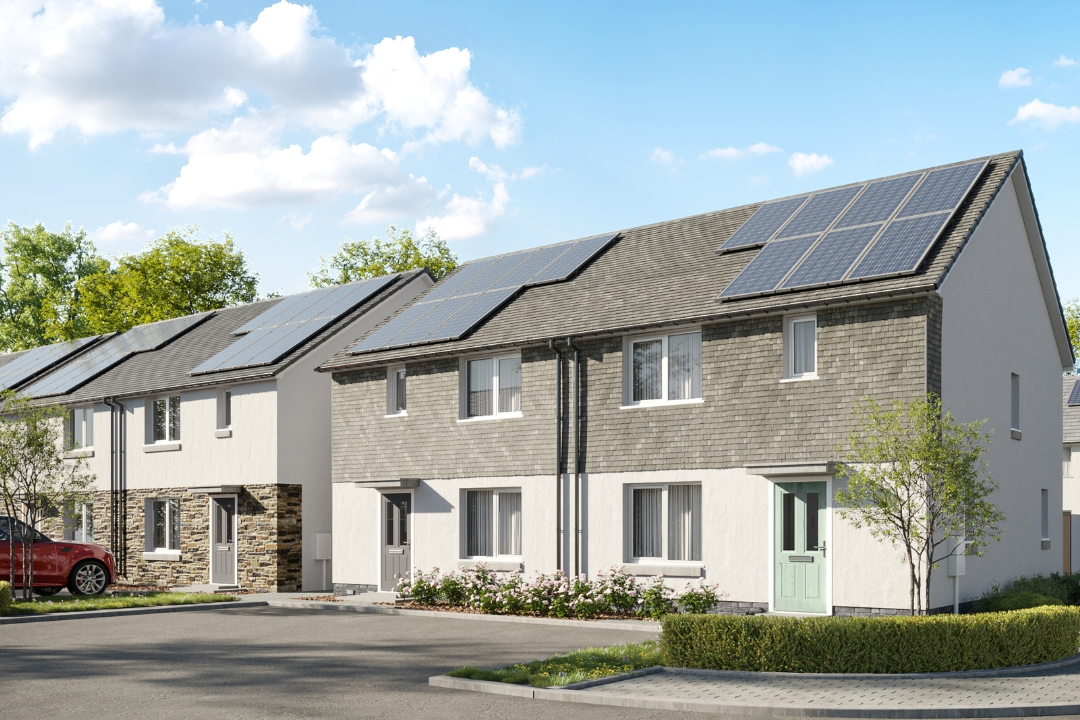Overview
The Asher is a lovely 3 bedroom home, available for purchase via outright sale at Morva Reach.
Upon entering the property there is a spacious living room to the right, offering you the perfect space to sit back and relax. Following the hallway to the rear brings you to the open-plan kitchen/dining room with double doors leading out to the garden. Downstairs also includes a WC and two built-in storage cupboards.
Upstairs, there is a master bedroom to the front of the property and two additional bedrooms to the rear, plus a family bathroom and two more built-in storage cupboards.
You can enquire about this property by using the “Make an enquiry” button or by calling 07584 575363.
Floor Plans
- Ground Floor
Kitchen/Dining Room
5.87m x 3.81m | 11' 8" x 13' 9"
Living Room
3.56m x 4.18m | 19' 3" x 12' 6"
WC
1.49m x 1.87m | 4' 11" x 6' 2"
*All dimensions are approximate. Some house types are subject to variation in build/layout. Please speak to a Sales Advisor for more details.
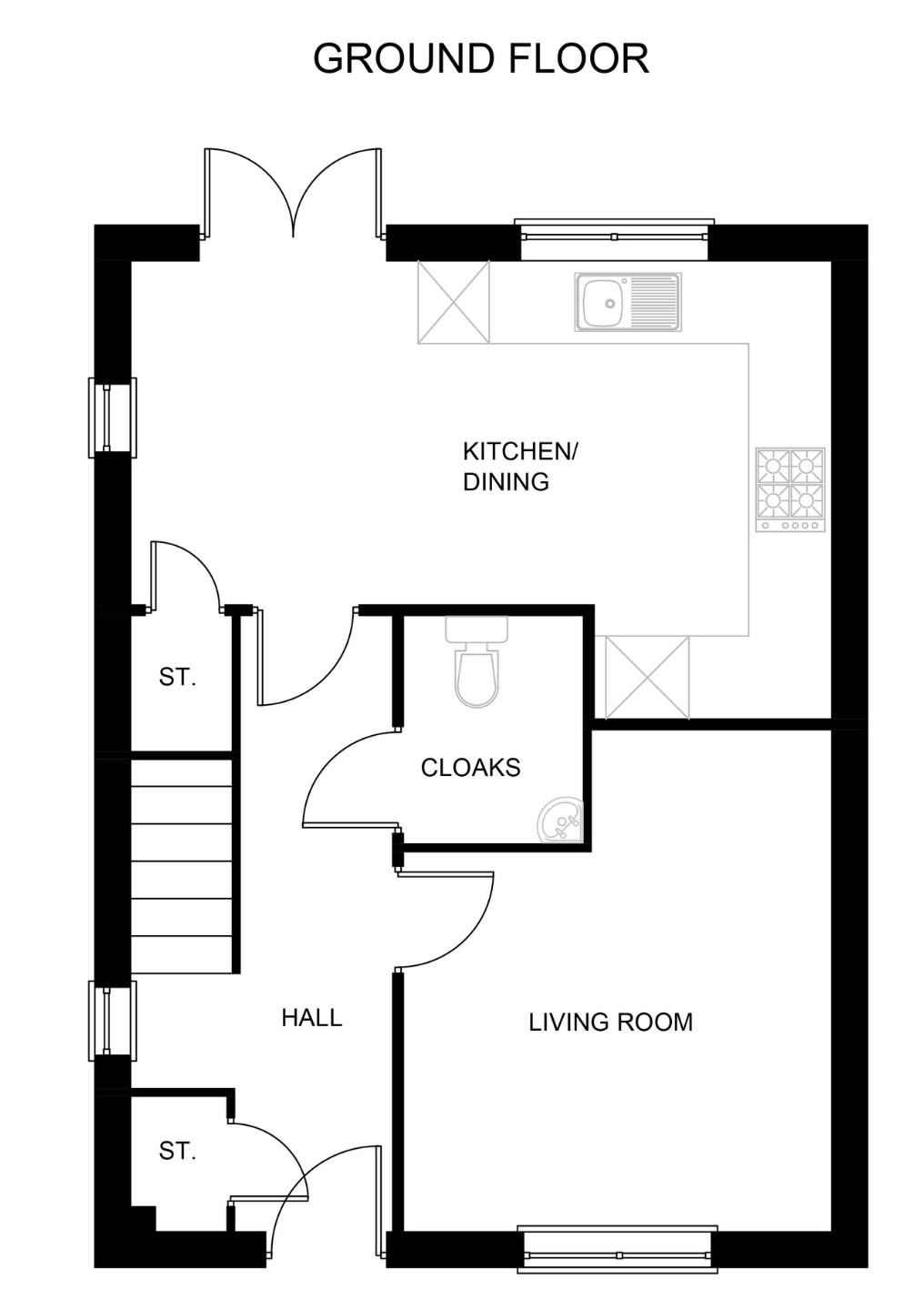
- First Floor
Bedroom 1
3.63m x 4.02m | 11' 11" x 13' 2"
Bedroom 2
3.15m x 4m | 10' 4" x 13' 2"
Bedroom 3
2.63m x 2.88m | 8' 7" x 9' 5"
Bathroom
2.15m x 1.9m | 9’0” x 6’3”
*All dimensions are approximate. Some house types are subject to variation in build/layout. Please speak to a Sales Advisor for more details.
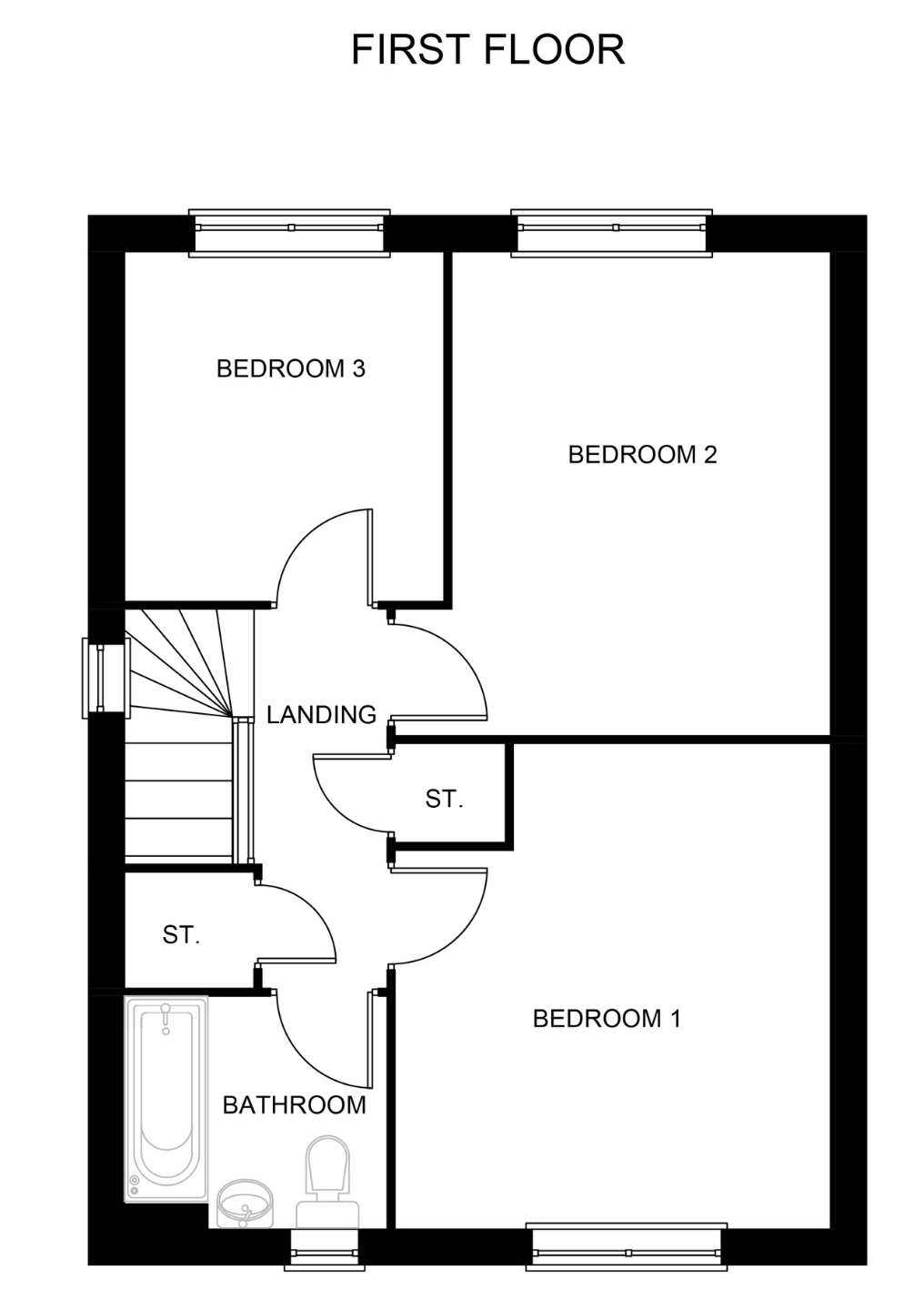
Gallery
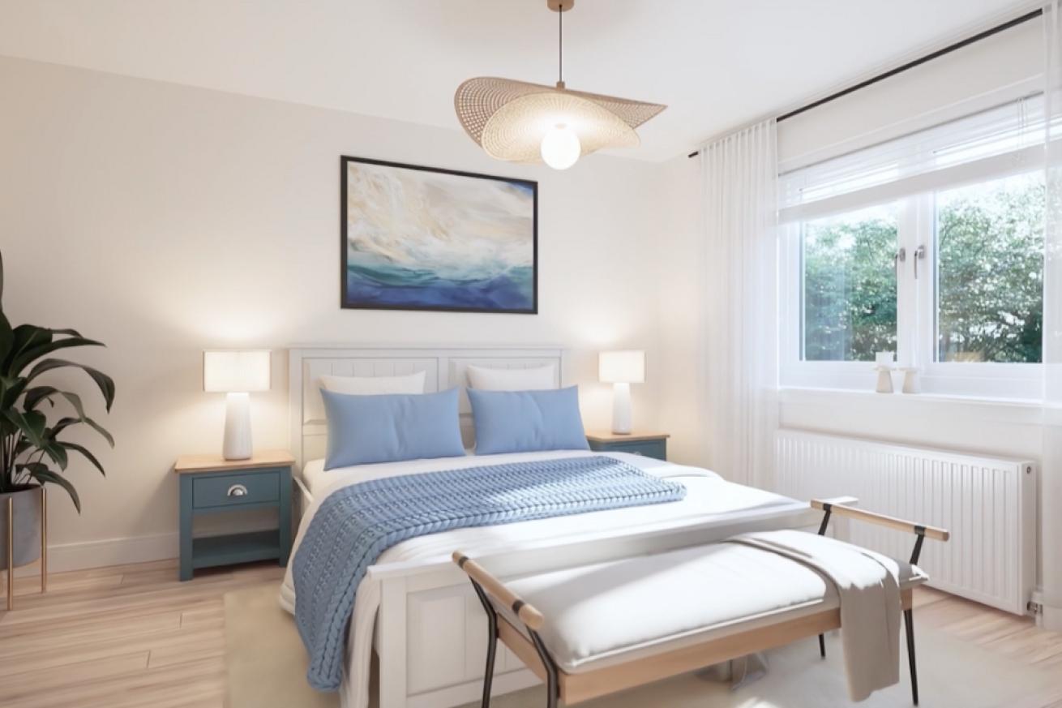
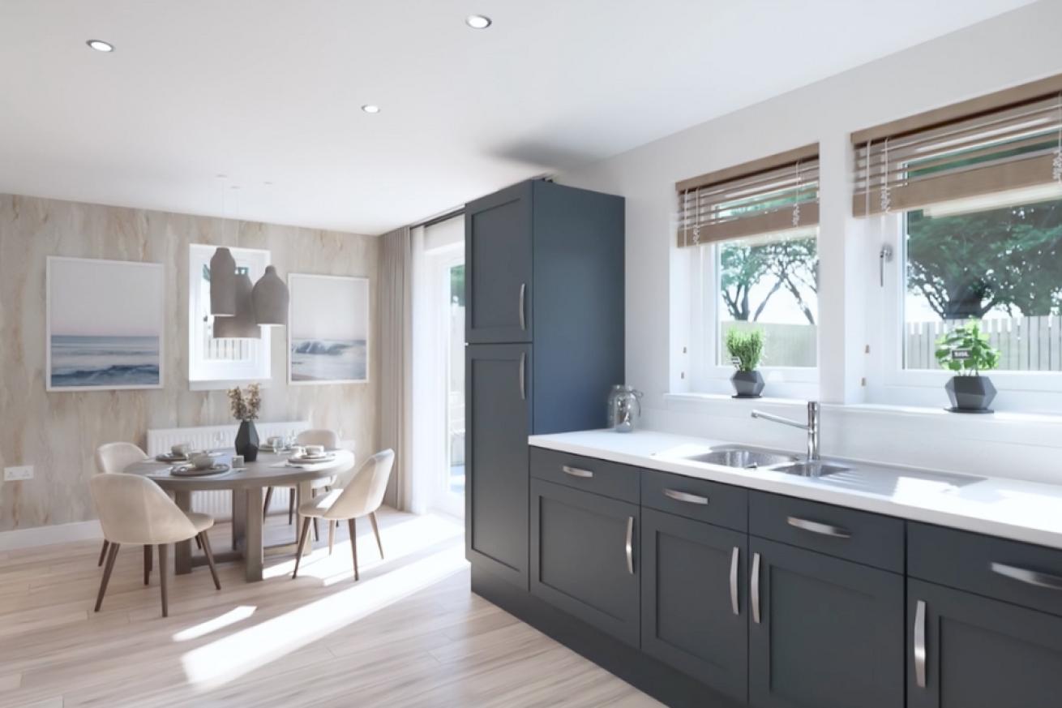
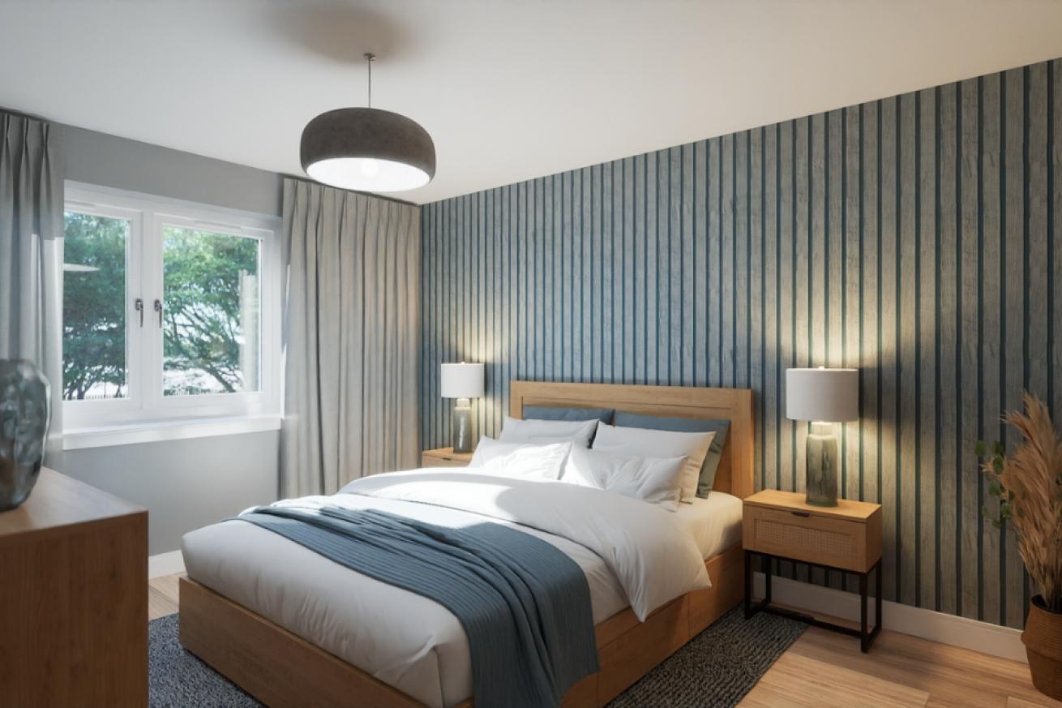
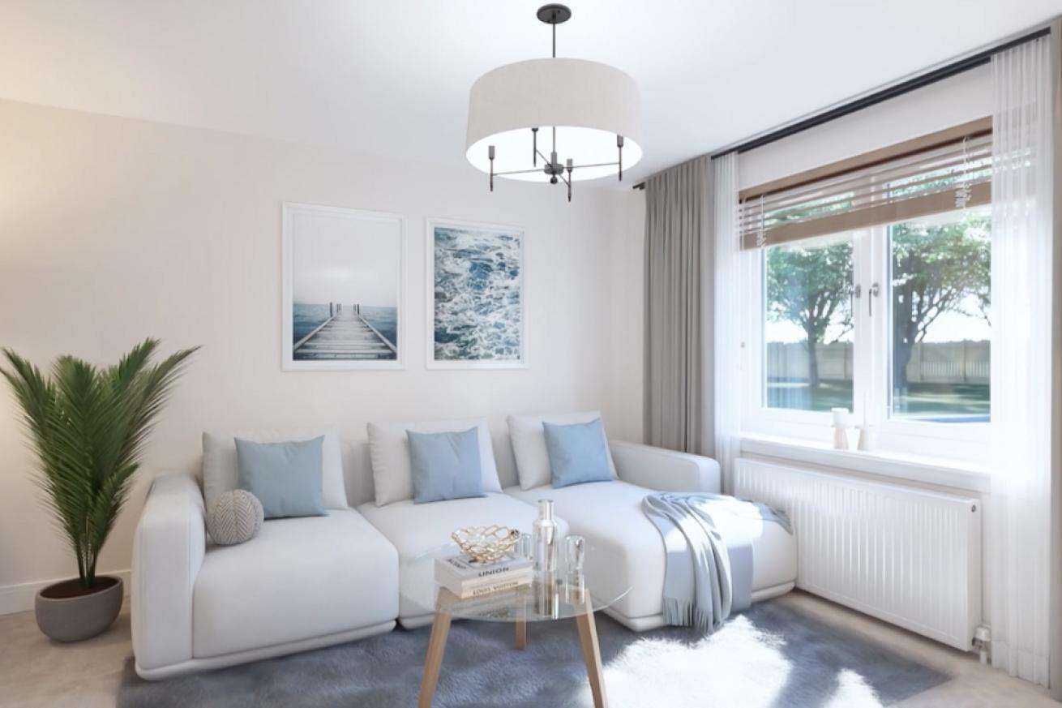
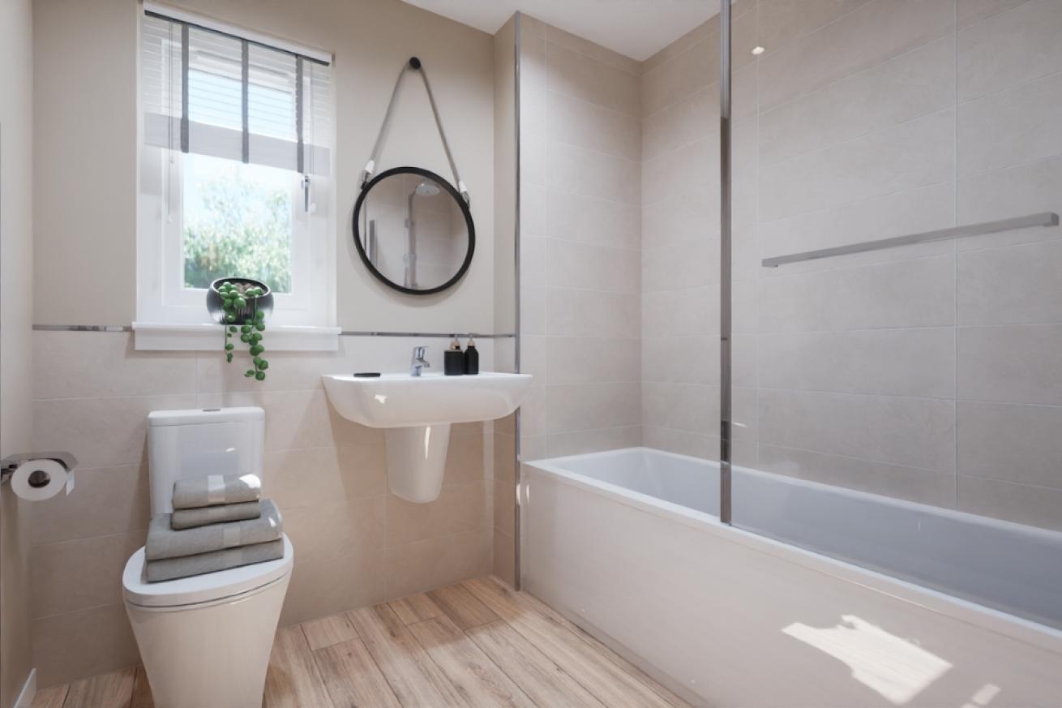





*Images are representative
Specifications
- Kitchen
- Symphony Kitchens
- One and half bowl sinks*
- Stainless steel splashback to hob
- Laminate worktops with upstands
- Indesit integrated single oven, gas hob and cooker hood
- Integrated fridge freezer
- Provision for dishwasher
- Bathroom
- Ideal Standard Sandringham Tempo sanitaryware or similar
- Contemporary taps by Ideal Standard
- Porcelanosa ceramic tiling
- Over-bath shower
- Over-bath shower screen
- Internal Finish
- Smooth ceiling and wall finish with white emulsion
- Woodwork in gloss white finish
- Vinyl flooring to kitchens, kitchen/diners, bathrooms, WC’s and ensuites
- Contemporary door furniture
- Lighting and Electrical
- Downlights to kitchens, WC’s, bathrooms and ensuites
- TV point to lounge and master bedroom
- Honeywell thermostats
- Heating
- Ideal combination boilers
- Myson Premier radiators
- White heated towel rail to bathrooms
- External Features
- Electrical Vehicle Charging
- External lights to front and rear
- Turfed rear gardens
- Turfed front gardens
- Large patio area
- Solar PV to select properties
- Ecological enhancements to select properties
- Peace of Mind
- Allocated parking
- Lockable double glazed windows (except for escape windows)
- Mains wired smoke detectors, heat detectors and carbon monoxide alarms
- 10 year NHBC warranty
*Varies per plot. Please speak to your Sales Executive for more information on which plots these items relate to.
Location
Long Rock is a picturesque village located in Penzance, Cornwall, surrounded by beautiful countryside and stunning coastal views. The village is named after a long, rocky beach that stretches along the coast.
Long Rock has a rich history, with evidence of prehistoric settlements in the area. Today, it is a popular destination for tourists and locals alike, offering a range of amenities, including shops, restaurants, and pubs.
The village is also home to a stunning beach, perfect for swimming, surfing, and other water-based activities. The development is well-connected, with easy access to the A30, providing excellent transport links to nearby towns and cities. It is also close to local amenities, including shops, schools, and restaurants, making it an ideal location for families.
